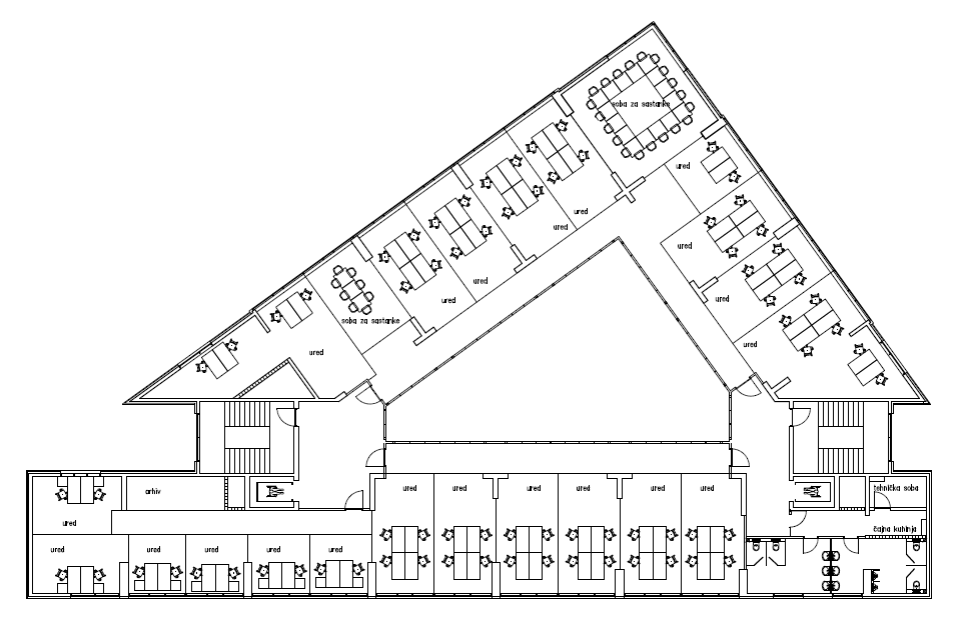Building floor plan

Specifications
- Separate regulation for each room – air regulation through the air conditioning system
- Efficient use of the leased space
- Flexible space layout – the possibility of separate closed offices, open offices, or mixed variants
- Elegant reception area
- Excellent lighting of the work area
- Elevated floor
- The state-of-the-art infrastructure and high-quality equipment
Highly efficient and modern solution with heat pump systems and decentralized ventilation on floors
- Heating / Cooling / Ventilation / CCMS
- Adaptability to user needs
- Possibility of simultaneous heating and cooling in parts of the building
- Low noise level
- Superior comfort and living conditions
- Remote maintenance and service diagnostics
- Use of waste energy for heating water
Main features of electro-technical systems
- The information and telecommunications network is fully designed, executed and tested according to the ISO11801 2nd edition 2012 standard.
- The lighting is LED technology from the renowned manufacturer Zumtobel Gmbh, superb illumination with very low electricity consumption.
- Electrical installations are made with ABB German equipment, which guarantees long-lasting and faultless operation
- The building is equipped with video surveillance security systems, fire alarms, gas alarms, carbon monoxide detection, and sprinkler systems in garages
- Optics
- Each floor has 4 control meters for measuring electricity consumption so that each business unit has accurate insight and control over consumption
| GBA | 10.384 m² |
| Basement on levels -1 and -2 | 3.500 m² (storage space approx. 400 m² ) |
| Garage | 81 parking spaces |
| Plot | 66 parking spaces |
| Offices | designed as “Open space” (possibility of partitions) |
| Ground floor | 540 m² net |
| Floors I – V | approx. 852 m² net |
| Attic | 803 m² net |
| Total | 5 . 606 m² net |