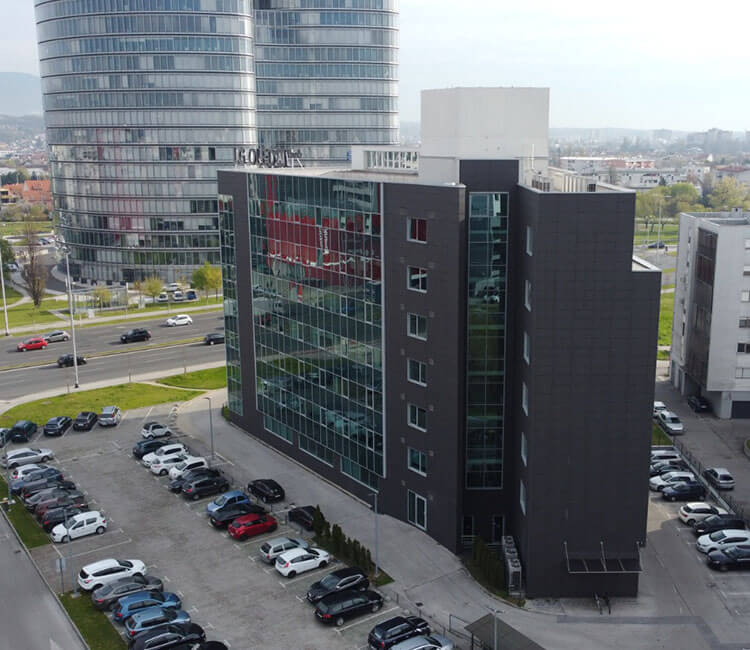Mozaik Office
The Mozaik Office building is a new property completed in June 2016. It is located in the western part of the city of Zagreb, directly next to Zagrebačka Avenue, at the address Vrbani 4. There is direct access to the property from the Avenue in the immediate vicinity of the intersection of Petrovaradinska Street and Zagrebačka Avenue.
The total gross building area is 10,384 m², consisting of four underground floors, a ground floor and six floors. The net area of the underground floors is 3,500 m², with 81 garage parking spaces, 250 m² of storage and other spaces, and an additional 66 outdoor parking spaces in the outdoor space. The above-ground usable area is 6,119 m² with a typical floor area of 946 m².
The building is equipped with the state-of-the-art infrastructure and high-quality equipment, which will ensure low energy costs.


Mozaik Office accommodates 88 workplaces per floor unit. The floor unit with offices, kitchens, servers and sanitary facilities is 946 m². On the ground floor of the building, there is a conference hall for up to 60 people with a size of approx. 150 m².
Each office has daylight with the possibility of window-opening.
The illumination level when using electric lighting is 500 lux.
The windows are provided with sun protection, the floors are computerized and each floor box provides 4 power and 6 Cat6 network connections.
In addition to the supply of electrical installations through the floor, there are installations for additional electrical connections in the ceiling, positioned on the walls and pillars. The height of the office space is 2.80 metres.
There are antistatic carpets on the floors; the walls are smooth finished in white.
Each floor is connected to a LAN network. Space for communication equipment is provided on each floor, i.e. a rack cabinet has already been installed, connecting the network to the floor boxes in the office spaces.
In addition to the above, the building is equipped with complete heating and cooling installations through a fan coil system, air conditioning, plaster partition walls, CCMS facility management system, air recuperators, and separate heating and cooling regulations for each office space regardless of the season, LED lighting technology, fire alarm, optics and electricity control meter for each floor.
Sanitary units
The business facility provides a number of sanitary units according to the current regulations of the Occupational Safety and Health Act.
On each floor, there are 2 male and 3 female separate sanitary units.
Interconnection of business entities
The office space is located in one building with a common access and entrance and the possibility of monitoring the entrance/exit.
Warehouses, archives, kitchenette
It is possible to lease archive space from 50 to 250 m2 on the underground levels.
As part of the office space, it is possible to provide temporary warehouses for the needs of IT, general business and marketing.
Each floor has a kitchenette.
Parking spaces
There are 81 garage parking spaces and 66 outdoor parking spaces for the needs of lessees.
Space adjustment
The space is handed over finished to the lessor’s standard.
The lessor’s standard is: partition walls made of plaster (Knauf), glass walls towards the corridors, suspended ceilings, raised floors, electrical installations, network installations, window protection, heating and cooling, antistatic carpets, kitchen installation leads, and equipped sanitary facilities.
The energy certificate of the property
Energy class A